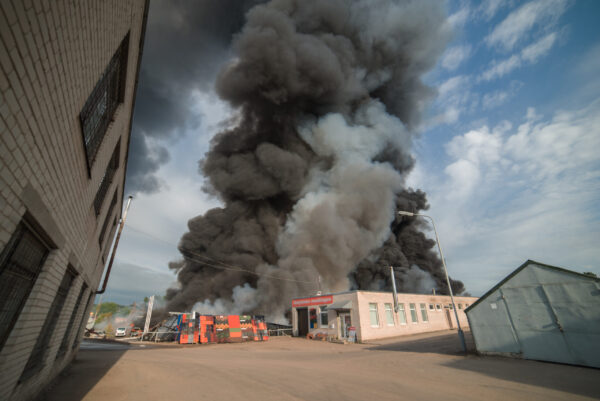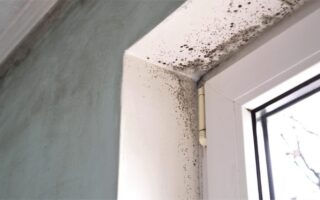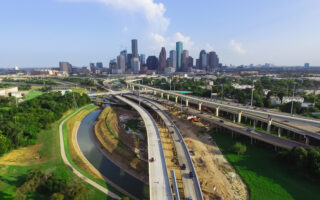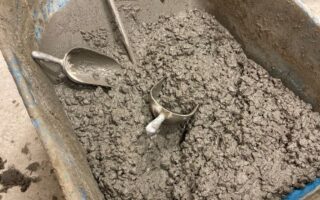When you think “fire safety”, you might think of forest fires or even chemical fires, but what about safety for building fires? How do we keep a building fire from starting? If it does catch on fire, how do we put it out quickly and how will occupants vacate the building safely?
A key component of fire safety that is sometimes neglected from this conversation is called “firestopping”. Firestopping is crucial to fire prevention planning, especially in the construction and maintenance of high-risk buildings such as healthcare facilities or high-rises.
More than half of allfire deaths are caused by smoke inhalation. Smoke travels at frightening speed – 120 to 420 feet per minute, and more than half of all people killed in fires are not in the room of the fire’s origin.
While it’s important to take every precaution to prevent fire, it’s also important to employ every available technology for fire and smoke containment. Not only can this reduce property damage, but more importantly, it can minimize the potential for fatalities when fires do occur.
What is firestopping?
If you have never heard of firestopping, you may be surprised to learn that the field encompasses a wide range of experts, technologies, and businesses. It even has its own association: The International Firestop Council (IFC), a nonprofit association of manufacturers, distributors, inspectors, and other key stakeholders interested in passive fire protection materials and systems in North America and abroad. There is also an installation contractor-based organization called the Firestop Contractors International Association. Both programs have been very successful with the development of the firestop industry.
Firestopping is a passive containment approach to resist the spread of smoke and fire in a building. The IFC defines firestopping as “a process where certain materials are used to resist or stop the spread of flames and its by-products (such as smoke and toxic gases) through openings in rated walls, floors or floor/ceiling assemblies.” (“Rated” means that the walls or floors were designed as fire-resistant).
Firestopping is quite different from active fire suppression, such as sprinkler systems, which are designed to extinguish flames. Firestopping involves passive measures to contain fires within the areas in which they start, preventing loss of life by keeping smoke, toxic gasses, and flames from spreading throughout openings in a building.
Keep in mind that firestopping is just one component in a balanced system of fire protection. The dangers of fire are serious enough to justify multiple layers of redundancy in fire protection. Passive protection measures are in place so that, if a fire does occur, occupants in the building will have enough time to exit safely, before smoke, gasses and flames spread. When active systems fail, as they sometimes do, passive systems save lives. The combination of both has proved to be very effective with decreasing the loss of life in a building fire. And in most cases, they are both required according to the building code.
Building in Firestop Systems
In building structures, fires tend to spread through openings such as doors; gaps at the edge of slabs; unsealed openings around pipes, ducts, or cables; unsealed or open joints; or membrane penetrations — one-sided penetrations located on walls. Examples of membrane penetrations might include a single sided opening in a fire-resistant wall to install a valve box or electrical panel or junction box, such as a light switch or power outlet, or plumbing lines to sinks.
However, simply slathering a little red caulk to fill a gap around a pipe, for example, won’t do the job. Firestopping products fill the voids around through-penetration systems (such as ducts, pipes, and cable bundles installed through walls) and joints. Some fire products expand or “intumesce” when heated, further sealing the opening, and stopping the spread of flames and smoke. But the important aspect that is often overlooked, is that any of those products should be a part of the tested and listed assembly of the firestop application along with the wall or floor assembly.
During the construction phase of a project, these four key firestopping systems may be employed:
• Through-penetrations – pipes, ducts, cable bundles through walls and floors
• Membrane penetration firestops – panels or junction boxes penetrating one side of a rated wall or floor
• Fire resistant joint systems – horizontal or vertical joints at rated partitions or barriers, often found in corridors or stair enclosures
• Perimeter fire barrier systems – edge of slab or curtain wall assemblies
These types of systems must be incorporated when a new building is designed and constructed, as building code and fire inspection officials have stepped up the enforcement of the code requirements for firestopping inspections. More and more, officials are demanding that builders and building managers employ effective, current methods of firestopping and maintain them in good working order.
These are particularly important in buildings that are considered “high risk,” including structures in Risk Category III – public assembly spaces, schools, assisted living and detention facilities; Risk Category IV – hospitals, police, fire and rescue buildings, power stations and aviation control towers; as well as high-rise buildings – buildings over 75 feet in height, which often includes apartment and office buildings. Building codes for these types of structures require special inspections for through-penetrations, membrane penetration firestops, fire resistant joint systems, and perimeter fire barrier systems.
To pass inspections, construction teams must select the right materials and install them properly according to the tested and listed assembly, and the owners or managers of buildings must maintain and repair them on an ongoing basis.
Barrier Management
Firestopping is particularly important in healthcare facilities because many occupants have limited mobility and could not easily evacuate in the event of a fire. Hospitals and other healthcare facilities that perform surgery or offer inpatient care are designed to protect occupants by “defending in place.” (By contrast, most occupants of an office building can evacuate themselves without assistance, thus the higher standard for healthcare buildings.) Healthcare facilities must be designed with additional features that protect the occupants in the event of a fire.
The Joint Commission and the Center for Medicare and Medicaid – the two primary agencies that regulate hospitals and healthcare facilities – require that buildings comply with the National Fire Protection Association (NFPA) Life Safety Code (NFPA 101) and the associated Life Safety Chapter.
To meet these requirements, healthcare buildings are built with a series of fire barriers: systems of walls, floors, doors, fire windows, fire dampers and managed joints and penetrations, all designed to restrict the movement of fire in a building. Steps must also be taken regularly to confirm that all features of fire safety are fully operable at all times.
Building codes for healthcare facilities require that fire safety is built into the facility when it’s constructed, using concepts such as “smoke compartments,” areas where smoke will be contained from further spread if fire does occur. Exits are designed so that patients and visitors may exit quickly if needed. In a defend-in-place occupancy, such as a health care facility, the likelihood of having to totally evacuate a building is rare, but the possibility still exists.
Each component of the fire barrier system must be tested periodically to establish how much protection can be anticipated and that the component will perform as required. For example, a fire door must have certain features to pass testing agency inspections, such as: self-closing or automatic-closing devices; and functioning hardware, including positive latching devices.
In addition to a design that builds in fire safety, owners or managers of healthcare facilities must take steps to confirm that fire barriers are maintained and used correctly. Any time a fire barrier component is modified, the rating is no longer maintained. For example, if a nurse applies white surgical tape over a door latch to keep the door from latching, the door is no longer effective in containing fire. Similarly, if a contractor installs cables above the ceiling and penetrates a rated fire barrier – without installing an acceptable remedy – the entire fire barrier may be compromised.
Many healthcare facilities initiate a Barrier Management Program, restricting the access above ceilings to prevent unknown breaches in the fire barriers. It’s important for facility leadership to not only endorse the Barrier Management Program with clinical staff but also to insist that staff do not block fire doors open, do not compromise latching or closing devices and provide support during construction activities.
Meeting Inspection
The International Building Code (Section 1705.17, 2018) requires inspection of firestopping systems for high-rise buildings, Risk Category III, and Risk Category IV.
These inspections must follow American Society for Testing and Materials (ASTM) E2174 – Standard Practice for On-Site Inspection of Penetration Firestops and ASTM E2393 – Standard Practice for On-Site Inspection of Fire-Resistive Joint Systems and Perimeter Fire Barriers. Firestop inspectors are specially licensed and undergo a stringent course of training and have passed a qualification test. Firestop inspections provide quality control and quality assurance that firestop systems meet the required fire-resistance rating as defined by the building code and specific construction documents for new and remodeled buildings.
The firestop inspection procedure typically begins by collecting documentation: project name/number, the general contractor, and the identification of the authorizing authority (Architect of Record) as well as the authority having jurisdiction (Building Department). The inspector reviews architectural plans and specifications for the facility, including life safety plans and specific firestop system details usually produced as a deferred submittal. Next, the inspector establishes a process for the submittal of approved documents and engineering judgements. The inspector identifies the firestop systems manufacturer (typically one manufacturer for all trades) and obtains shop drawing submittals. A distribution list is created for all reports, installers are identified, and a schedule is established (pre-construction meeting, preliminary walk-through, and schedule for visual inspections vs destructive testing.) Finally, a report format is communicated.
Braun Intertec has a team of dedicated professionals in our Building and Structure Sciences and Fire Protection groups who have developed training, inspection, and reporting procedures to meet a growing demand for firestop inspections during the construction of high rise, schools, hospitals, and similar high-risk facilities. We are a full-service firm that can handle your consulting, design, and inspection needs related to firestop installation.
One important consideration: when a building fails an inspection, the need for immediate repairs or corrective measures can be expensive. Pro-actively managing issues related to firestopping noncompliance not only improves safety, but also helps keep costs down. Construction managers and building owners or managers can call us for pre-audit help, to assess potential problems and correct them before the inspection takes place.
If you have any questions on fire prevention through firestop inspection and installation, please contact us using the form to the right.




